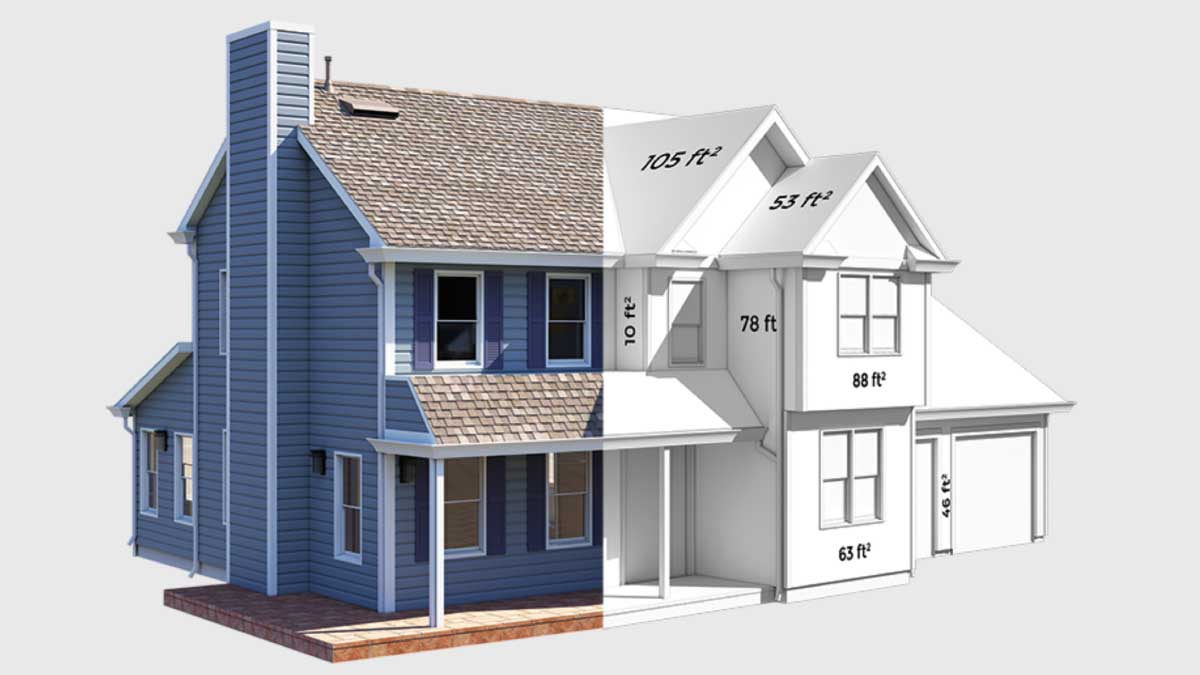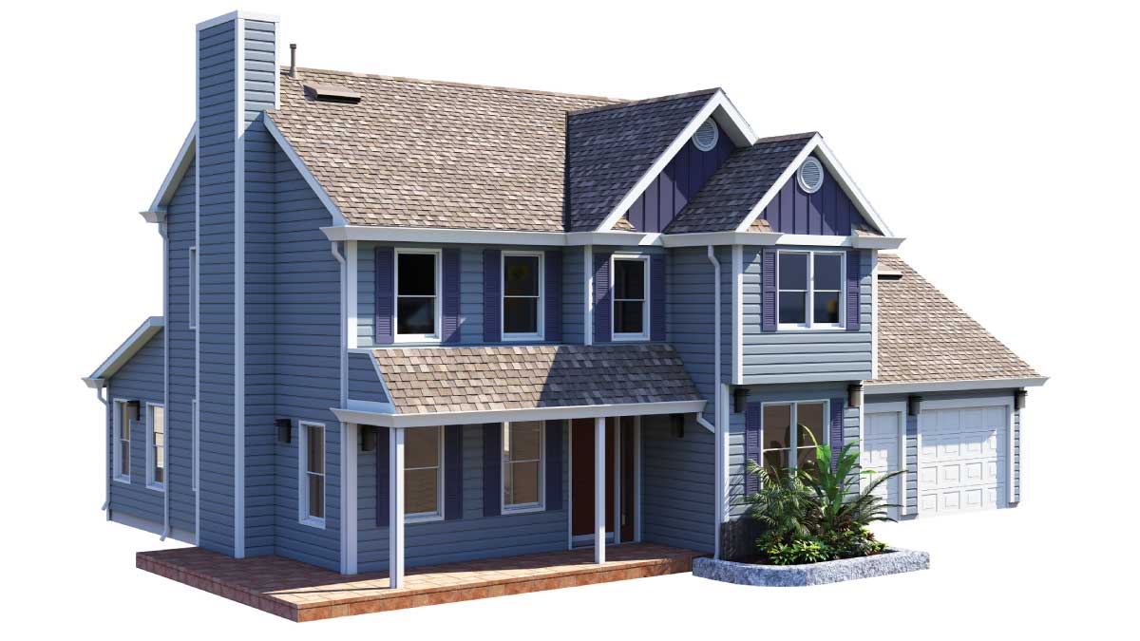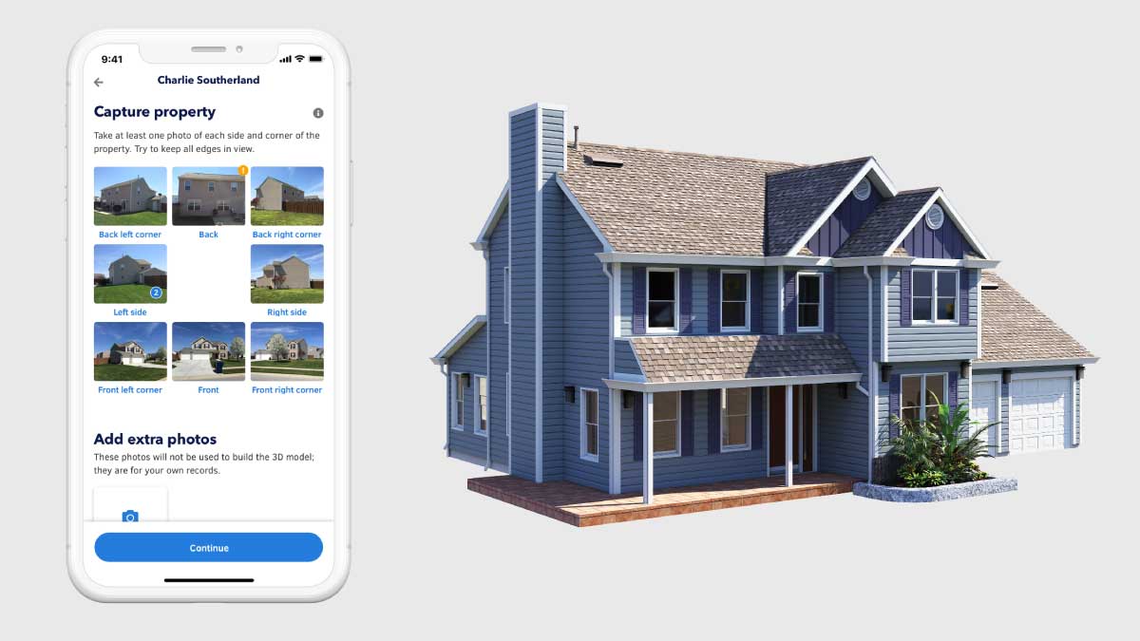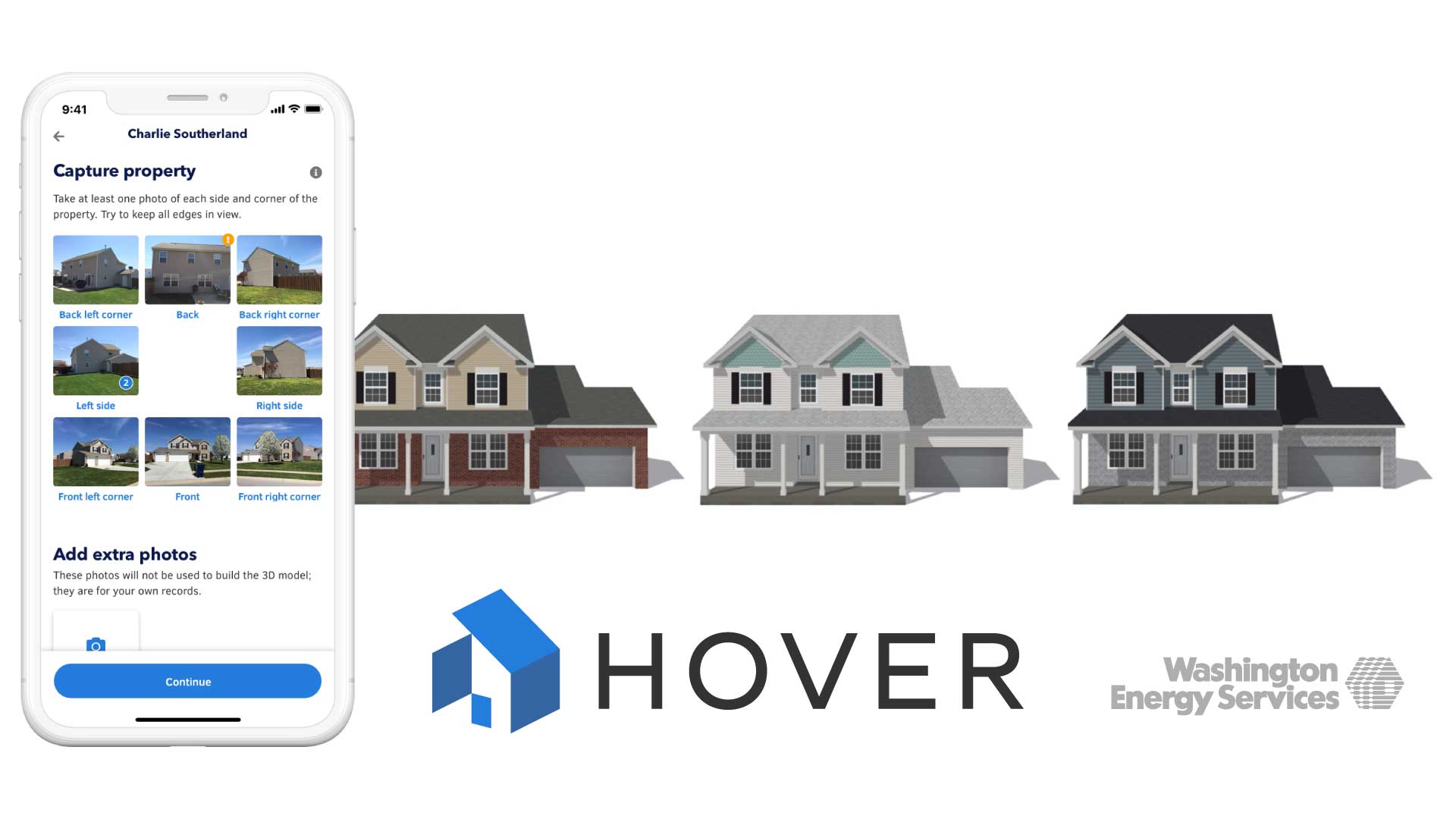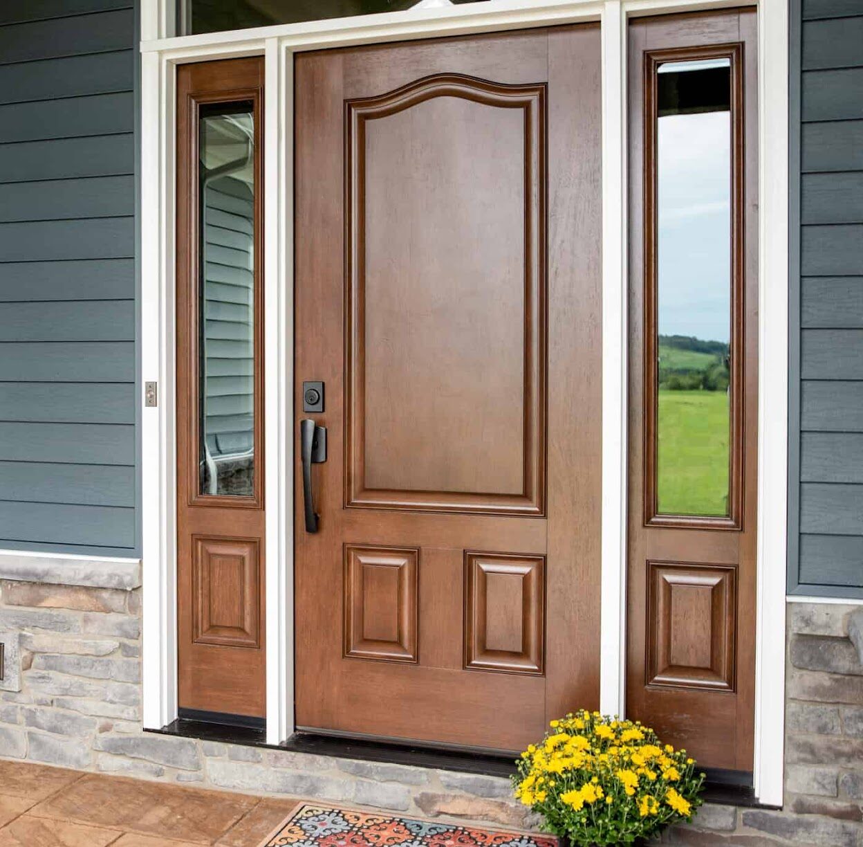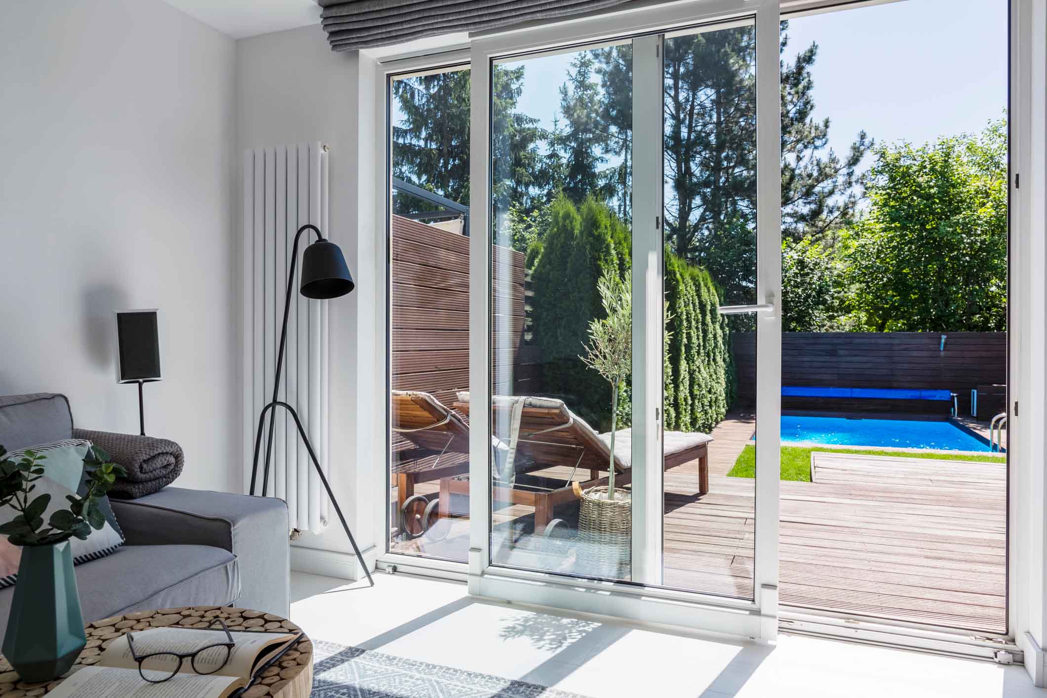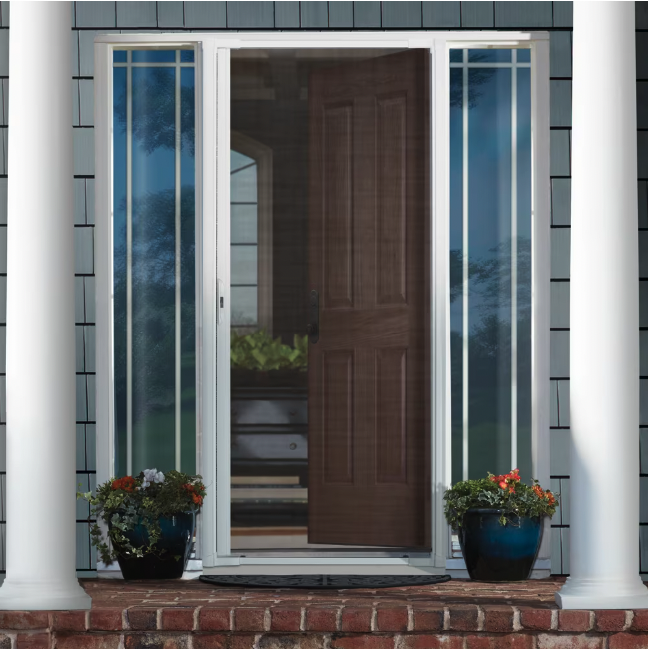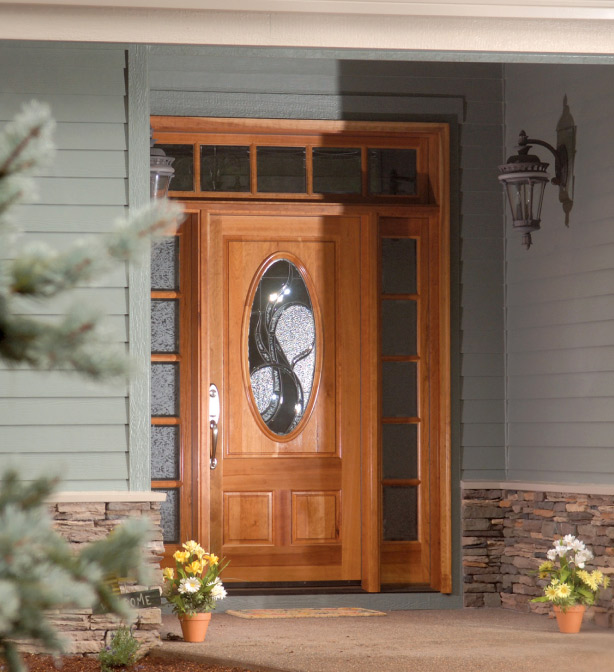3D Home Modeling
Get a gorgeous, precise 3D model of your home powered by HOVER®. Access all roof, siding, window, and door measurements within the 3D model. Try new finishes and colors, add new siding styles, windows, stone facades, and special accents like shakes in a gable; you can also replace stucco or explore new color combinations. Our Home Project Advisors work with you, so you feel confident.
Product Details
3D Home Model Rendering
See what change really looks like. With HOVER® 3D technology, we can create a perfect model of your home with different styles and colors. Get beautifully rendered and fully measured 3D models of your home with your consultation.
Measurements
‘To-the-inch’ accuracy on all complete exterior measurements including all roofing, siding, windows, surface areas, and openings. All the measurements and drawings of each elevation. Soffit, fascia, and flashing are all easily viewed leading to faster, more accurate and transparent estimates.
Limitless Color & Style Combinations
Customizing your home has never been easier or more beautiful. Choose from a large selection of colors, styles, and numerous trims and accessories.
Remote Consultations
From the comfort from your home, be on the same page as your home project advisor every step of the way. Show them exactly what you need and confirm the work that needs to get done.
Most homeowners replace siding once in a lifetime. It’s a major investment, so substantial consideration should be taken at every stage of the process. While we can’t comment on other contractors’ methods, here is what to expect if you replace siding with Washington Energy Services.
Starting the Project Right
• During your initial appointment for an estimate, our Home Project Adviser will share siding choices with you. The siding’s durability, warranty, look, color, and price are all factors to consider. We’ll explore your options and discuss any obstacles that could pose a delay in the installation process.
• Once you make your selection, you’ll have a full team on your project. Washington Energy Services provides coordinators and installation managers to oversee the entire process. The siding installation manager will also visit your home and conduct detailed and final measurements.
• Two days before installation, equipment begins arriving at your home (dumpsters, siding, portable restrooms, etc.).
During Siding Installation
• The typical installation is a 10-day process. The first day is the most important, as we make sure our work is clearly stated and a timeline is given.
• On the first day of siding installation, we ask that the homeowners are present. This is important because you will meet the project manager and discuss the overall work plan.
• Our jobsite is your home, and we’ll treat it with the utmost respect. Throughout the process, our installers keep your home clean by making sure we have dumpsters on site, neatly and safely store equipment, and clean the work area every day. That’s right—every day.
• We make sure to secure everything at night to ensure materials are not stolen and mess is reduced.
• During the rainy season, extra precautions are taken to keep the rain and mud away.
• When the project concludes, we will thoroughly discuss post-installation care information and make sure the work is to your satisfaction.
All for home.
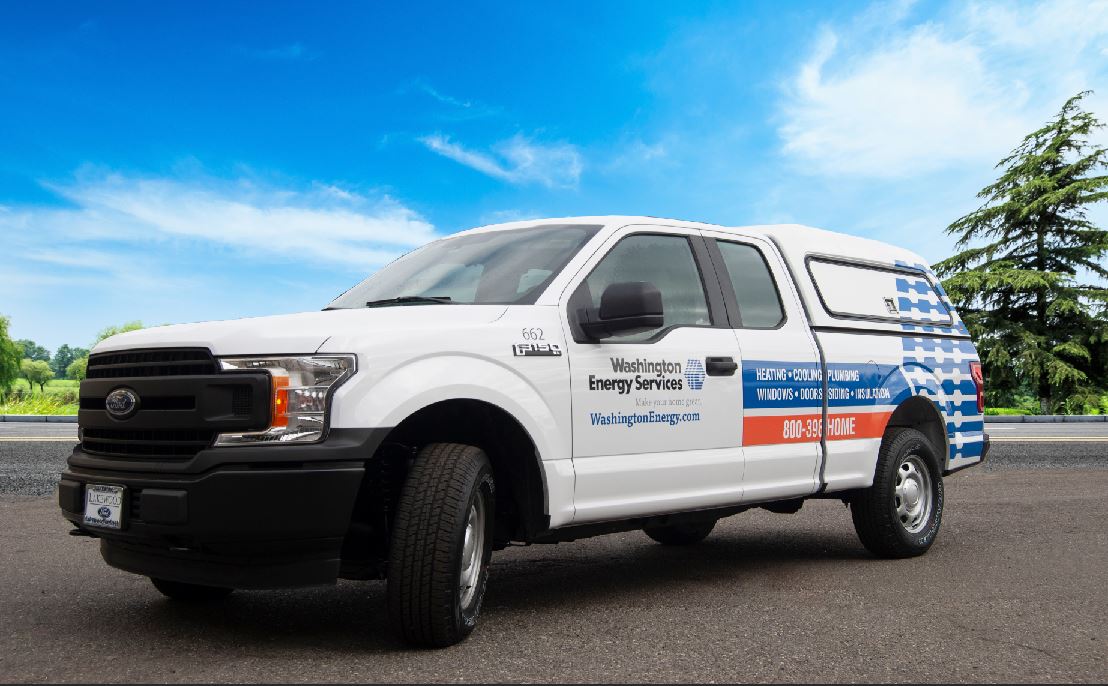
Award-winning service and installation.
Since 1957, homeowners have come to know us for the type of best-in-class service they deserve. Frequent winners of the Angie’s List Super Service Award and perennially among the top local contractors rated by the BBB, Angie’s List and GuildQuality.
-
A job done right
Our Home Project Advisors are ready to tailor choices to your lifestyle and budget and our installers have the experience and talent to make sure the work is done right.
-
Local, trusted, passionate
Since 1957 we have made homes all over the Puget Sound more efficient and comfortable. Our employees are craftsmen with a contagious enthusiasm for rolling up their sleeves and exceeding expectations.
-
Trained, licensed, bonded and drug tested
Each technician receives a minimum of 100 hours of on-the-job-training each year to ensure everyone is up to date on best practices. All of our employees undergo background checks and drug screens.
More Products
"*" indicates required fields
